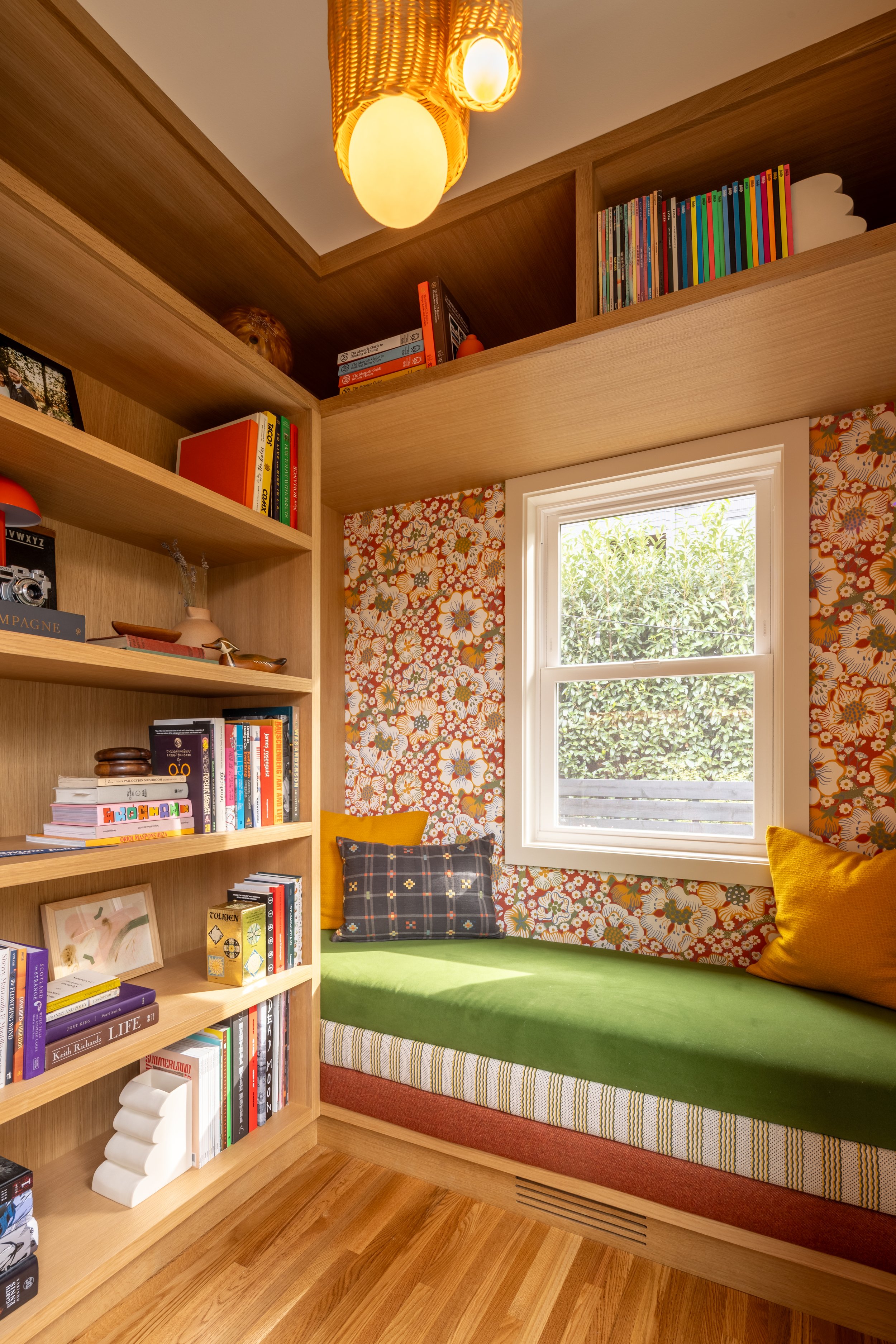Hosford-Abernethy Bungalow
Working with plans from Katherine Garber Design, I modeled this small addition of a primary bedroom and en-suite to explore materials, fixtures, and details. Our choice of green bedside lighting and cabinet hardware was influenced by the bold Svenskt Tenn wallpaper chosen for the headboard and reading nooks. We brought a playful curved language to the built-in casework and vanity backsplash to soften the space and make the most of the bright daylight. The bold patterns continued into the tiled shower, terrazzo vanity counter, and the reading nook’s stacked upholstered cushion. The project was built and detailed by Clarkbuilt.
Shot by Brad Phillips of Fairbuilt.


















